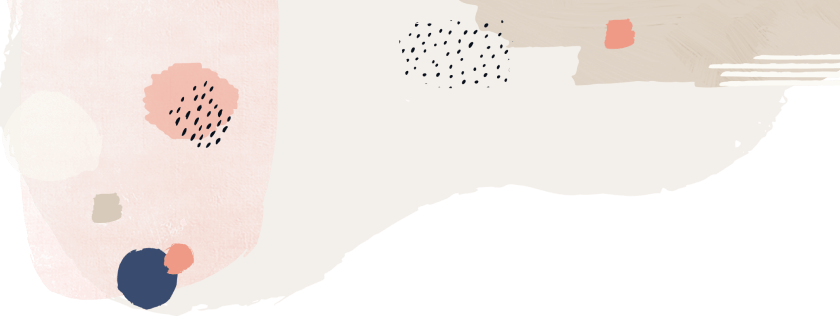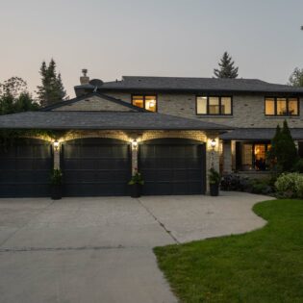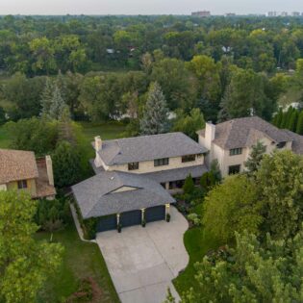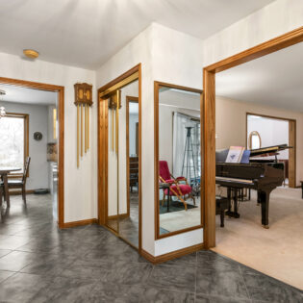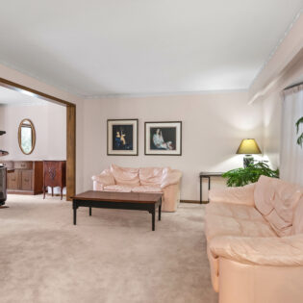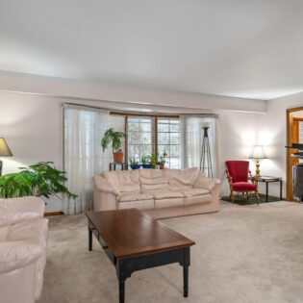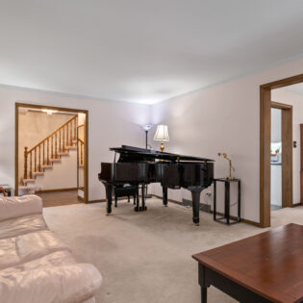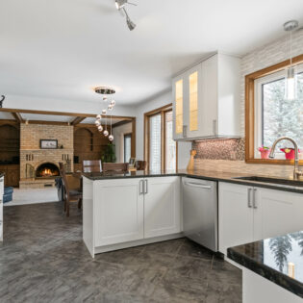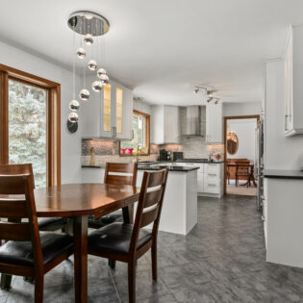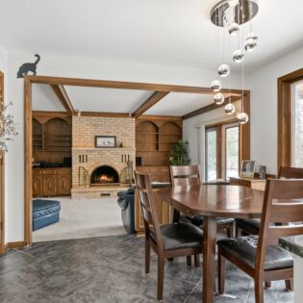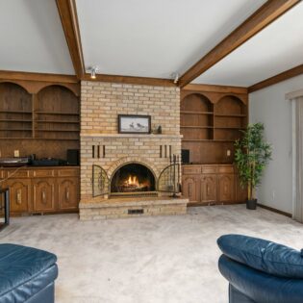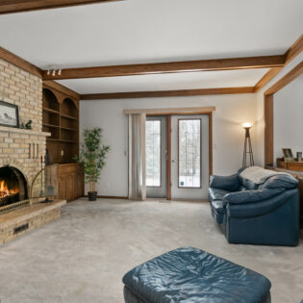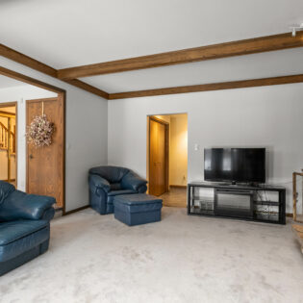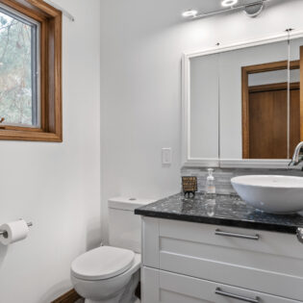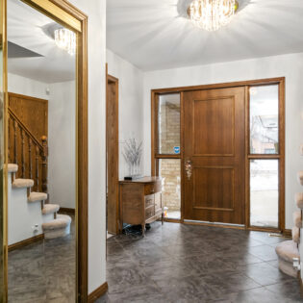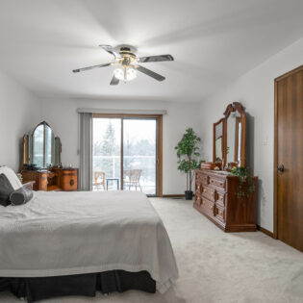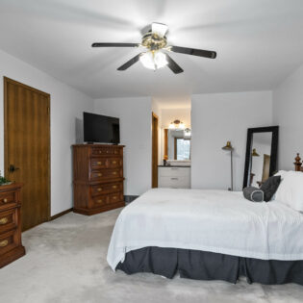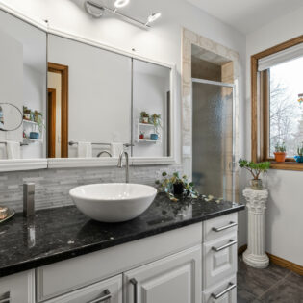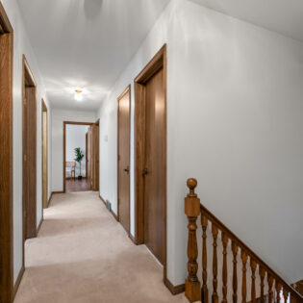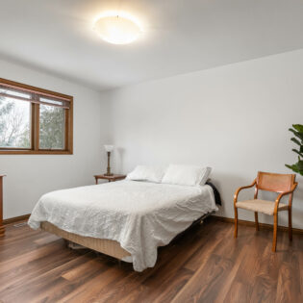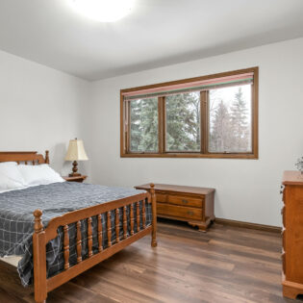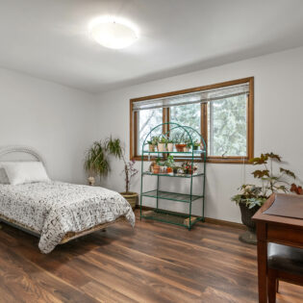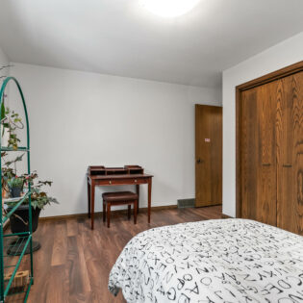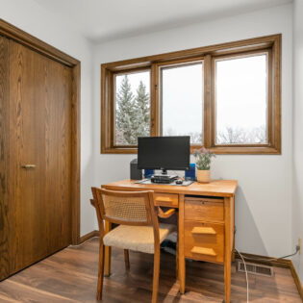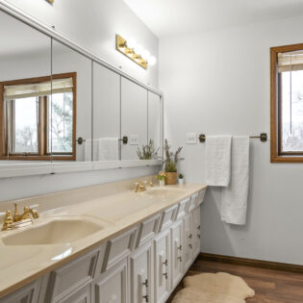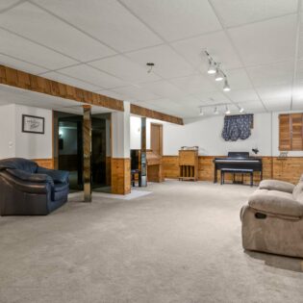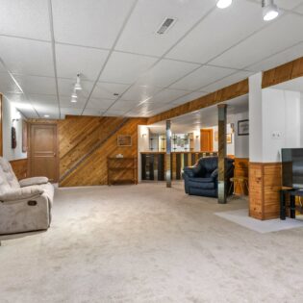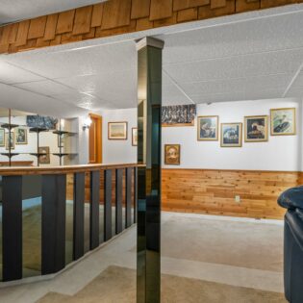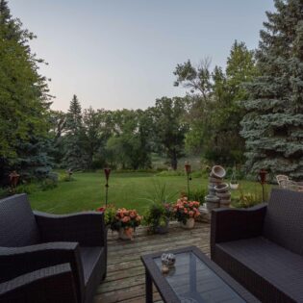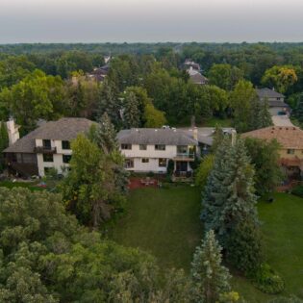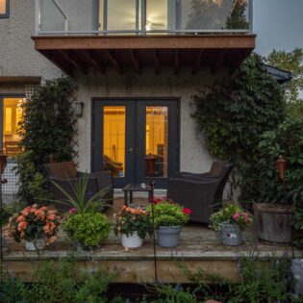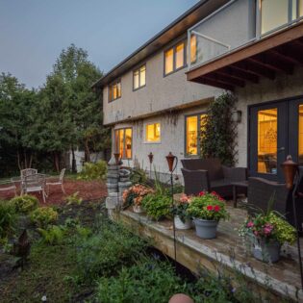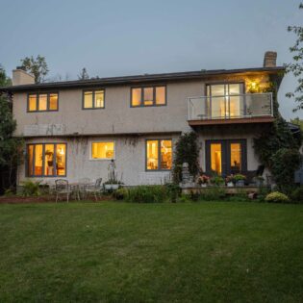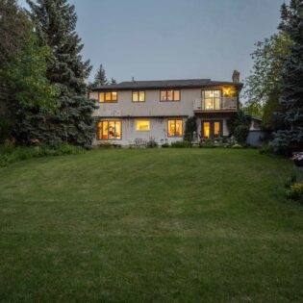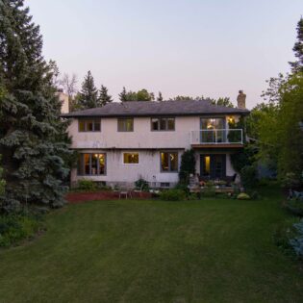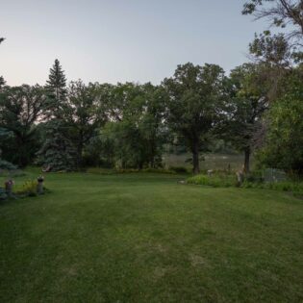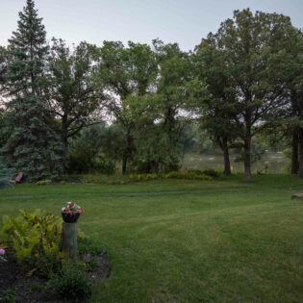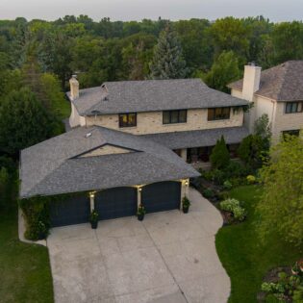6323 Southboine Drive
$779,900
Square Footage: 2648 sqft
Bedrooms: 5
Baths: 3.5
Garage Style: Triple attached with tandem entrance to back yard
SS February 14. Offers February 20 evening
Custom two storey executive home overlooking the Assiniboine river, located on a beautiful street! This five bedroom home boasts double drywall adding value and soundproofing. An elegant front foyer welcomes you into this home which has a fantastic floor plan with excellent flow. Generous living room, formal dining room each with large bow windows, spacious eat-in kitchen updated 2017 offers an abundance of cabinetry with interior lighting, pull-outs and drawers, granite counters and stainless steel appliances. Sunken family room has a gas assist wood burning fireplace, garden doors lead you to the private deck overlooking your own personal oasis backyard. Completing the main floor is an updated powder room and laundry just off the triple attached garage. Formal staircase leads to four upper floor bedrooms consisting of a spacious primary with walk-in clothes closet, refreshed three piece ensuite and patio doors to a newer plexiglass deck offering an unobstructed view of the mature yard and Assiniboine. Three other very generous bedrooms plus a bonus room, which would make a great nursery or convert to second floor laundry! A large five piece bathroom, with oversize corner soaker tub completes this floor. Fully finished lower level offers a good sized recreation room with custom wet bar, bedroom (non-egress) and three piece bathroom, as well as tons of storage space in the utility room. Excellent schools K-12. Canoe launch just west of this property. Take the opportunity to get into this beautiful neighbourhood! https://vimeo.com/912245572?share=copy779,900
